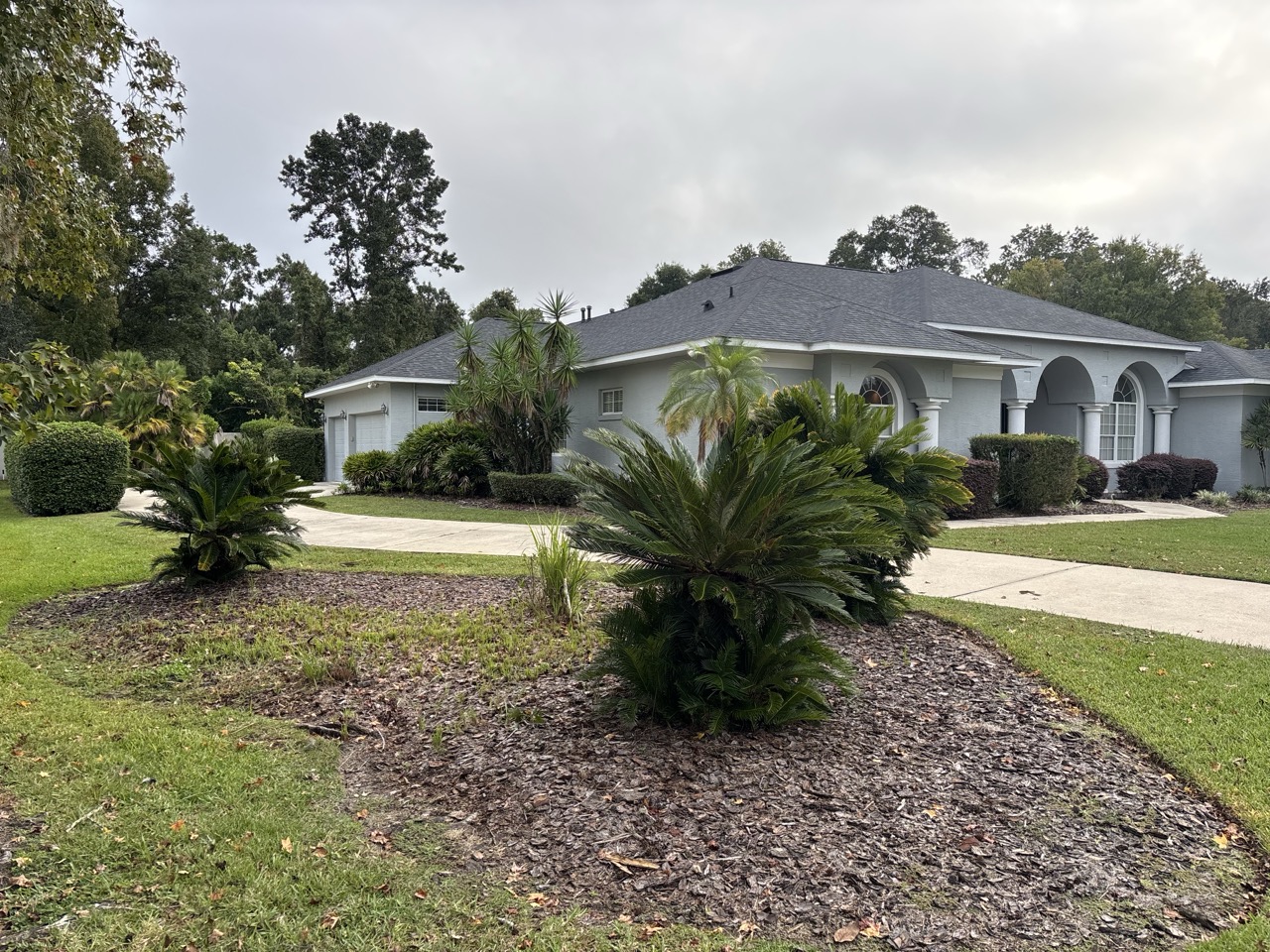Main Content
- Beds 3
- Garage 3
- Baths 3
- sqft 3,490
- Status For Sale
- Year Built 2001
- Property Type Residential, Single Family
- Buyer’s Agent Compensation 3%
About This Property
Located in the gated Laurel Wood community, this CUSTOM 3-bedroom, 3-bath POOL HOME with a 3-car side-entry garage offers nearly 3,500 square feet of living space on a beautifully landscaped half-acre lot. The split floor plan features high and tray ceilings, solid wood cabinetry, stone countertops, and natural gas for both the fireplace and kitchen appliances. The spacious kitchen features a center island, granite countertops, a built-in oven, and a cooktop, all overlooking the open family room and screened pool area. The large primary suite offers dual walk-in closets, dual vanities, a soaking tub, and a separate shower. Additional highlights include an office or den, an indoor laundry room with extra storage, and luxury vinyl, tile, and carpet flooring. Outside, enjoy the screened, heated pool and spa surrounded by mature landscaping and a covered patio. Roof replaced in 2019. Community amenities include deed restrictions and gated access, with a low monthly HOA fee of $125. Conveniently located near downtown Ocala, shopping, dining, and medical facilities.
Property Details
Buyer’s Agent Compensation is not provided by the MLS, IDX or by Agent Image. Buyer’s Agent Compensation is not set by law and is fully negotiable.













































































